
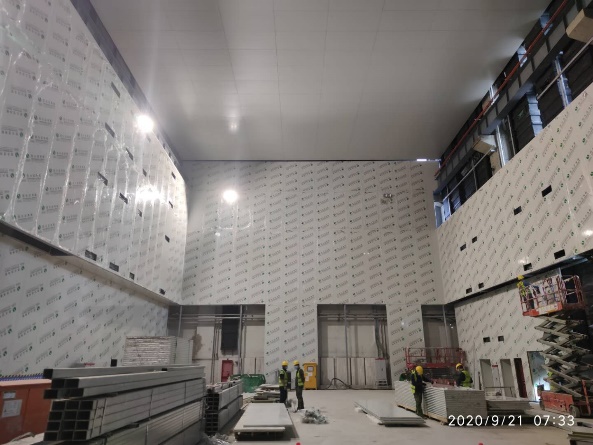
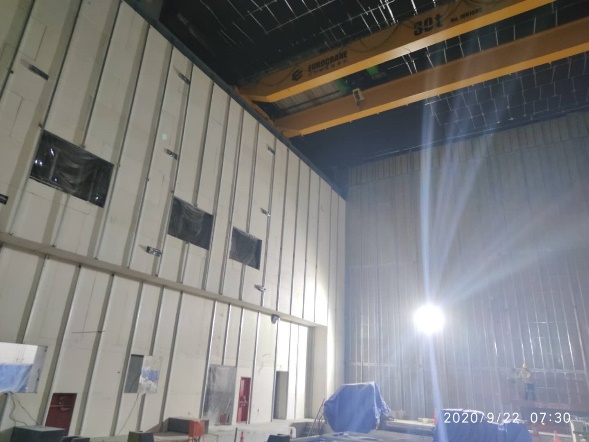
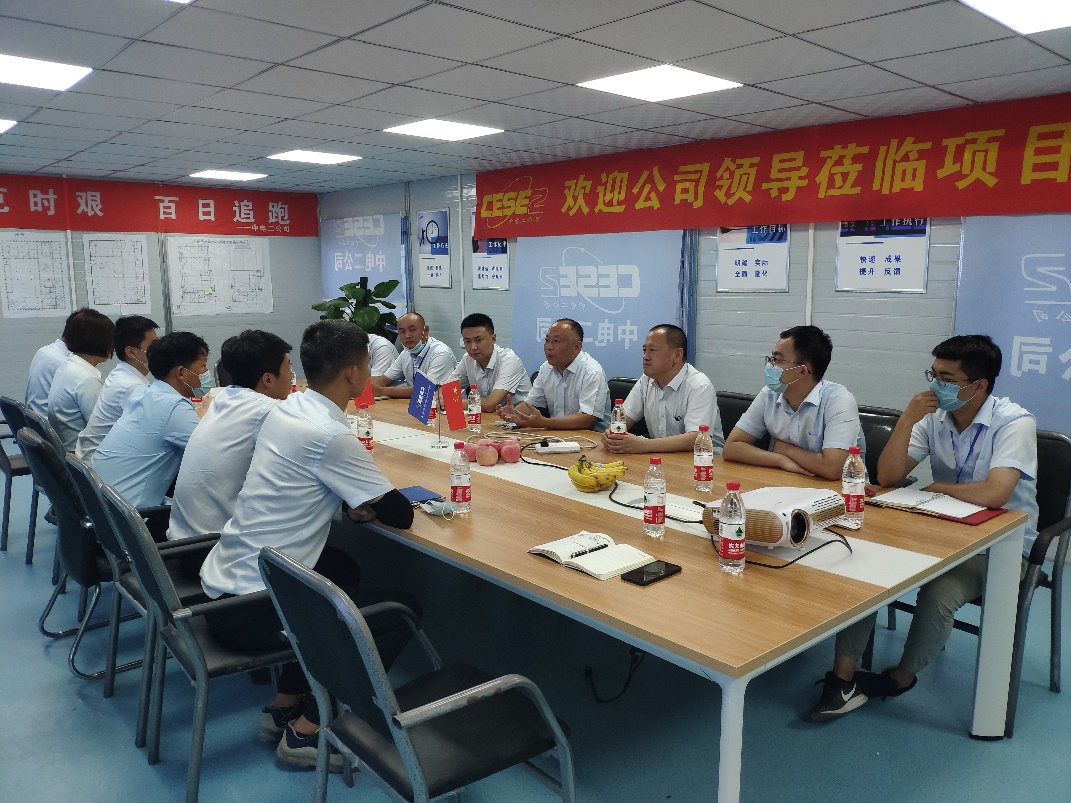
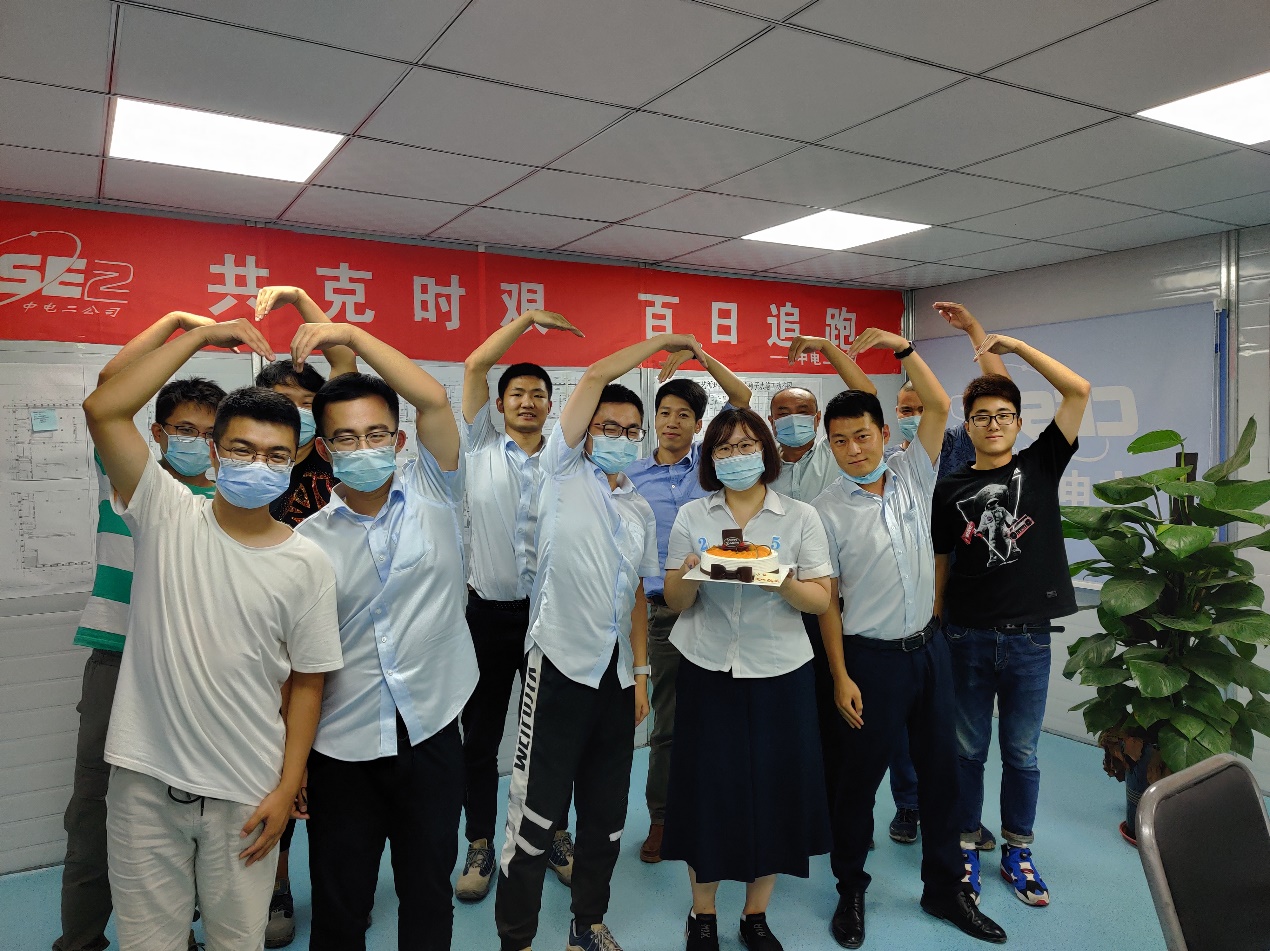





Construction time: April 1, 2020 - November 15, 2020
Building area: 24,000㎡
Clean area: 9,000㎡
Cleanliness level: Maximum Class 10,000
Scope of contracting: purification laboratory construction, air conditioning room construction, and power station and pump room electromechanical construction in large-diameter buildings
Project highlights:this project is about the in-depth design, construction, procurement and supply, transportation (including secondary lightering), installation and commissioning, trial operation, cooperative acceptance, training, after-sales service, spare parts, special tools, defects liability period, quality guarantee period, and other related services of the corresponding cleanrooms and general electromechanical systems. The large space feature determines the construction process characteristics, among which, the 30-meter-high wallboard and suspended ceiling construction is the key and difficult point of the project management and control.
Industry value: In the national planning strategy of space stations over the years, this project is one of the first plans to build a space station. The function of large-scale satellite-multi-functional optical facility is similar to that of "Hubble Telescope", but its field of view is 300 times that of Hubble. Moreover, it can be directly docked with the space station. Before a space launch, its core lens carries out space environment simulation experiments (environment simulation experiments) for various tasks in various areas of the project, and all performance tests and improvements are carried out in such environments. The space launch can be carried out after all test data are finally qualified.

Aerial view
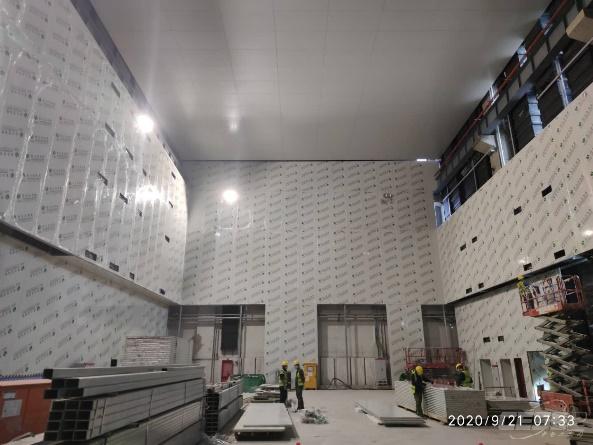
Cleanroom interior construction