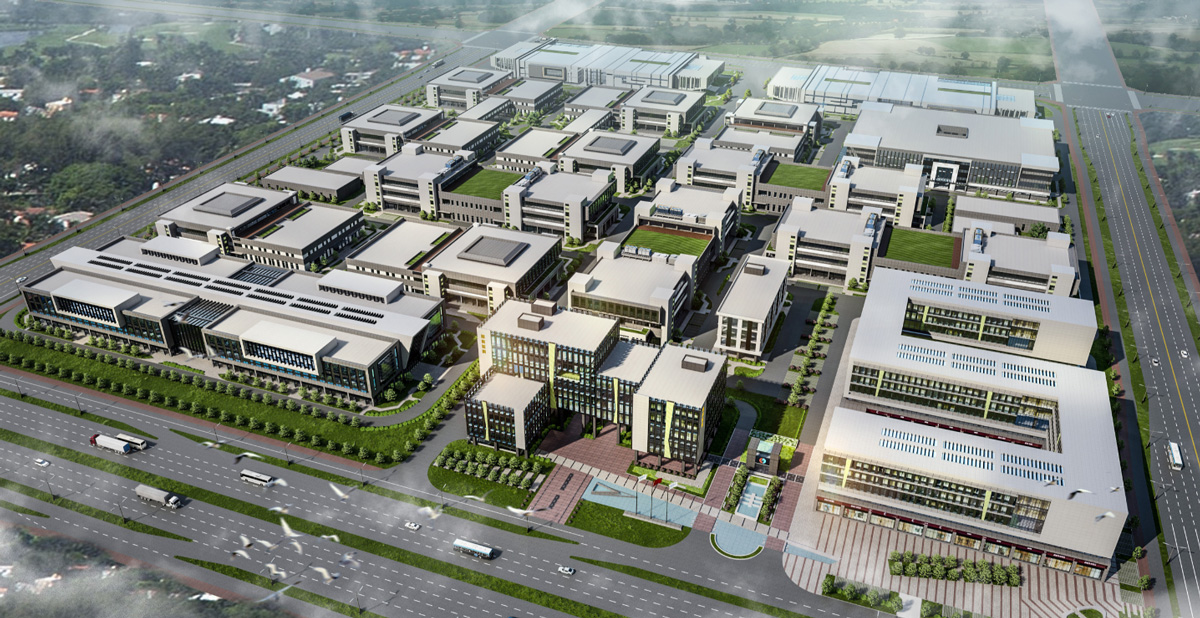
Construction unit: Hefei Lanke Xinping High-tech Industrial Park
Project location: Xinzhan Zone, Hefei City
Service content: scheme design, preliminary design, construction drawing design, consulting (feasibility study, environmental assessment, safety assessment, occupational assessment), geological exploration, anti-vibration
Project investment: RMB 1.3 billion
Construction scale: planned building area: 330,000㎡; building area of Phase I: 180,000㎡; cleanroom area of Phase I: 150,000㎡
Industrial Park positioning: standardized plant (pilot workshop, R&D incubation center, etc.); customized plant (flat panel upstream and downstream, polarizer, photoresist, developer, module workshop); public service center (centralized restaurant, dormitory, office area)